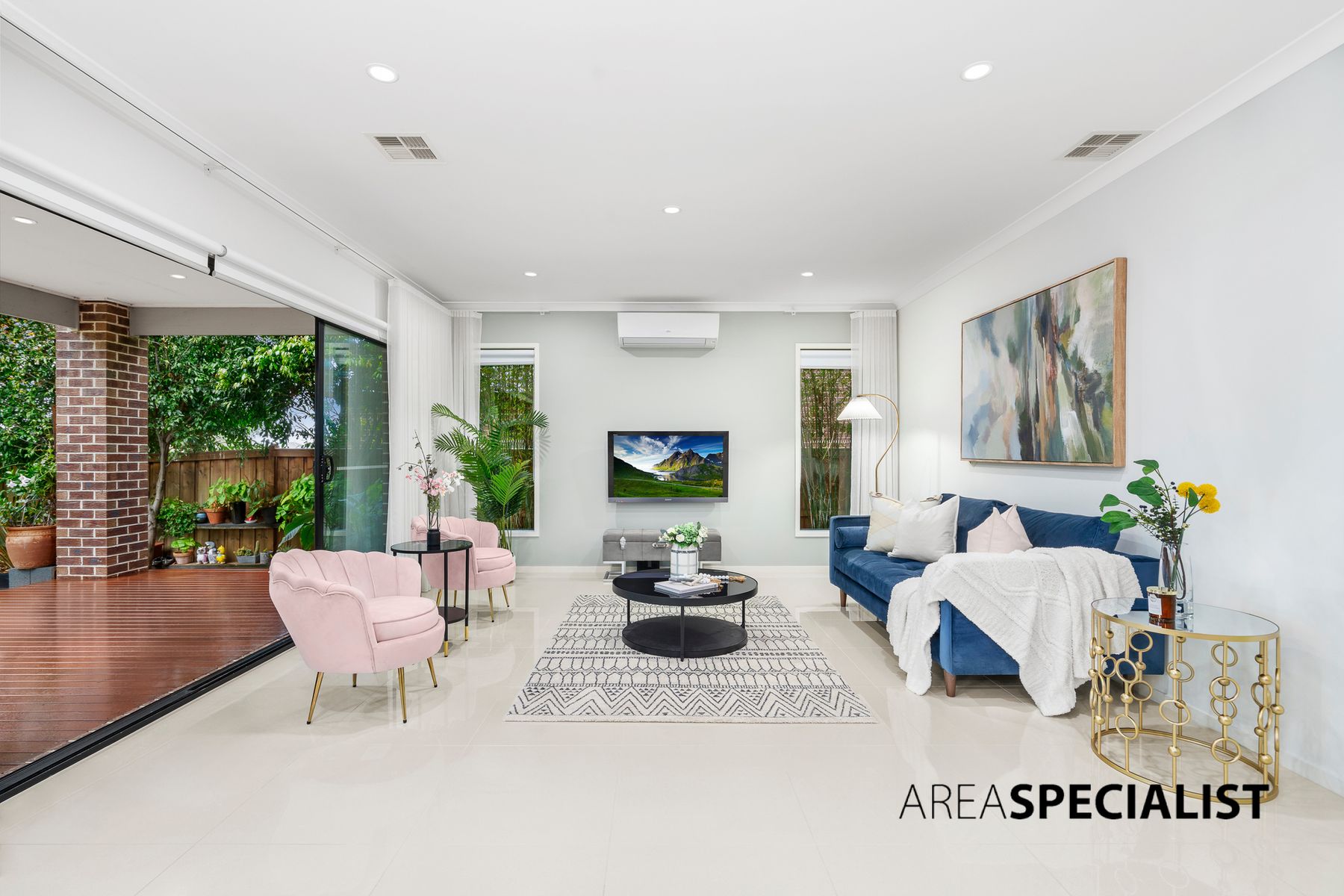CLYDE NORTH: Waterside @ Berwick Water. Positioned in the prestigious Berwick Waters Estate, this luxurious two-story residence combines refined elegance with thoughtful family design. Showcasing a commanding street presence with its beautifully landscaped façade and grand double timber door entrance, this home offers the perfect blend of sophistication, comfort, and contemporary living.
Step inside to discover a formal lounge and a striking feature staircase that immediately sets an elegant tone. Beyond, the heart of the home reveals expansive open-plan living and dining areas that seamlessly connect to a decked alfresco—creating the perfect setting for entertaining or relaxed evenings with family. The gourmet kitchen is as functional as it is beautiful, featuring a spacious walk-in pantry, 900mm freestanding oven, double-drawer dishwasher, stone benchtops, soft-close cabinetry, and sleek neutral finishes, all illuminated by soft downlighting.
A full bathroom on the ground floor—complete with shower—adds convenience and enhances comfort for guests staying in the fifth bedroom.
The lavish master suite is a sanctuary of its own, featuring a private balcony, his and hers walk-in robes, and an indulgent ensuite with an oversized double shower and double vanity. Upstairs, three additional bedrooms, each with walk-in robes, share a modern bathroom complete with a deep bathtub—perfect for relaxation. Upstairs, a theatre / rumpus room offers a fantastic retreat for movie nights, entertainment, or family time. A 5th guest bedroom featured downstairs.
Comfort is ensured year-round with ducted heating, evaporative cooling, and additional split system units in the living and master bedroom. Roller blinds, floor-to-ceiling curtains, and neutral tones add a layer of timeless elegance, while the double garage offers secure parking and ample storage.
A truly standout feature of this home is its location—backing onto public open space, providing both privacy and the ideal setting for hosting family gatherings or outdoor parties. With no rear neighbours and a beautiful open backdrop, this is indoor-outdoor living at its best.
Situated in one of Clyde North’s most sought-after estates, this magnificent home in Berwick Waters delivers space, style, and sophistication—designed for those who demand the very best in family living.
Features At a Glance:
• Formal Living
• Theatre / Rumpus Room
• Walk in Pantry, 900mm Oven
• Stone Benchtops
• Balcony
• Decked Alfresco
• Ducted Heating
• Evaporative Cooling
• Split System Airconditioning
• Roller Blinds, Floor-to-Ceiling Curtains
• Double Garage
• Downlights: Yes
• Dishwasher: Yes
• Chattels: All Fittings and Fixtures as Inspected of a Permanent Nature
• Terms: 10% of Purchase Price
• Preferred Settlement: 30/45/60 Days
Schools Nearby:
• St Catherine's Primary School
• St Francis Xavier Secondary College
• Clyde North Primary School
• Alkira Secondary College
• Hillcrest Christian College
• Rivercrest Christian College
Shopping & Lifestyle:
• Berwick Village Shopping Centre
• Eden Rise Shopping Centre
• Westfield Fountain Gate Shopping Centre
• Local cafes and restaurants
• Parks and playgrounds
• Casey Fields sports complex
• Berwick Springs Golf Club
• Public transport options nearby
Inspect this stunning home today and experience its exceptional comfort and style firsthand. Contact Your Area Specialist Hardeep Singh today to arrange an inspection!
PHOTO ID REQUIRED AT OPEN HOMES.
Note: Every care has been taken to verify the accuracy of the details in this advertisement, however, we cannot guarantee its correctness. Prospective purchasers are requested to take such action as is necessary, to satisfy themselves with any pertinent matters.














