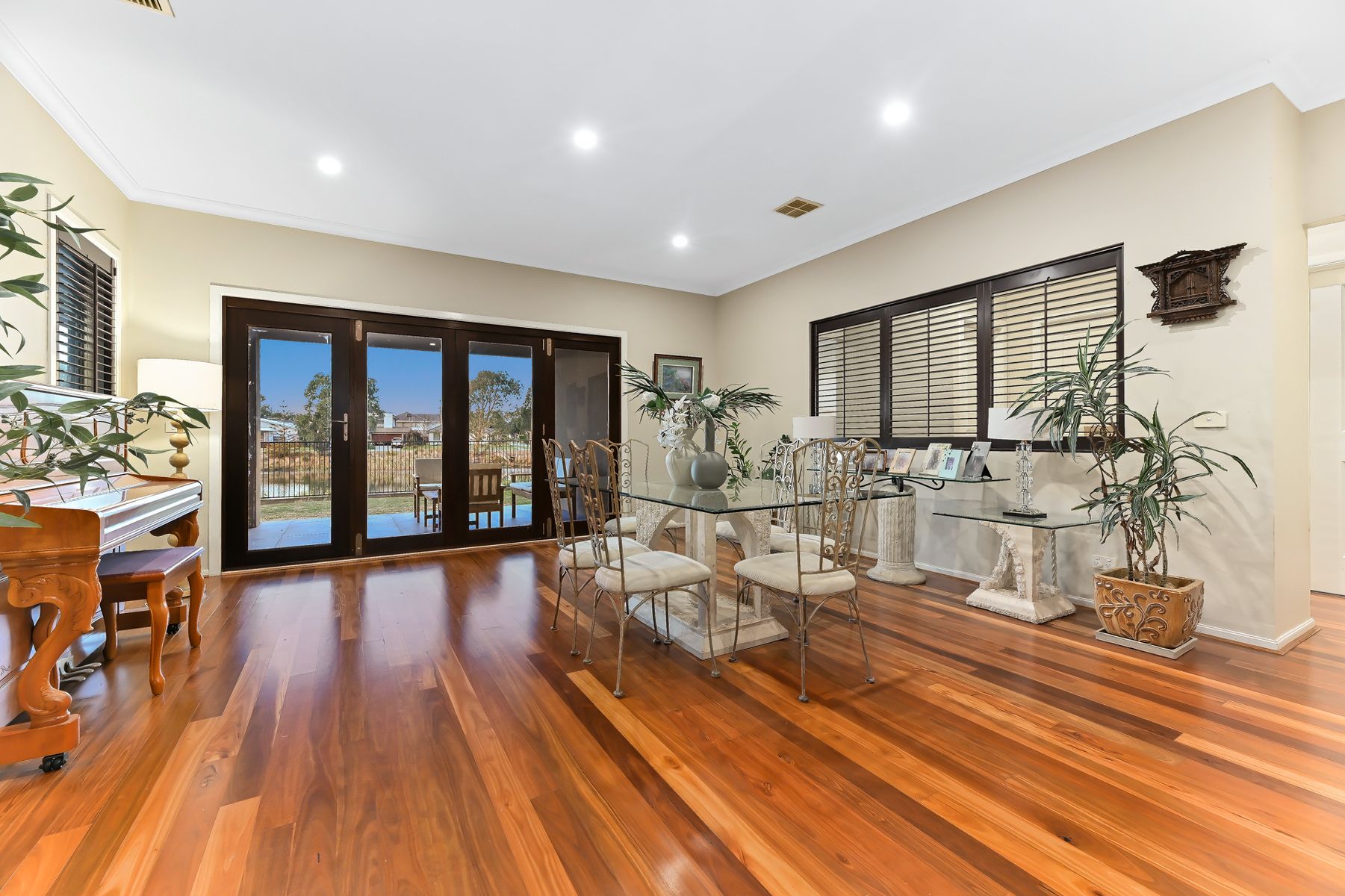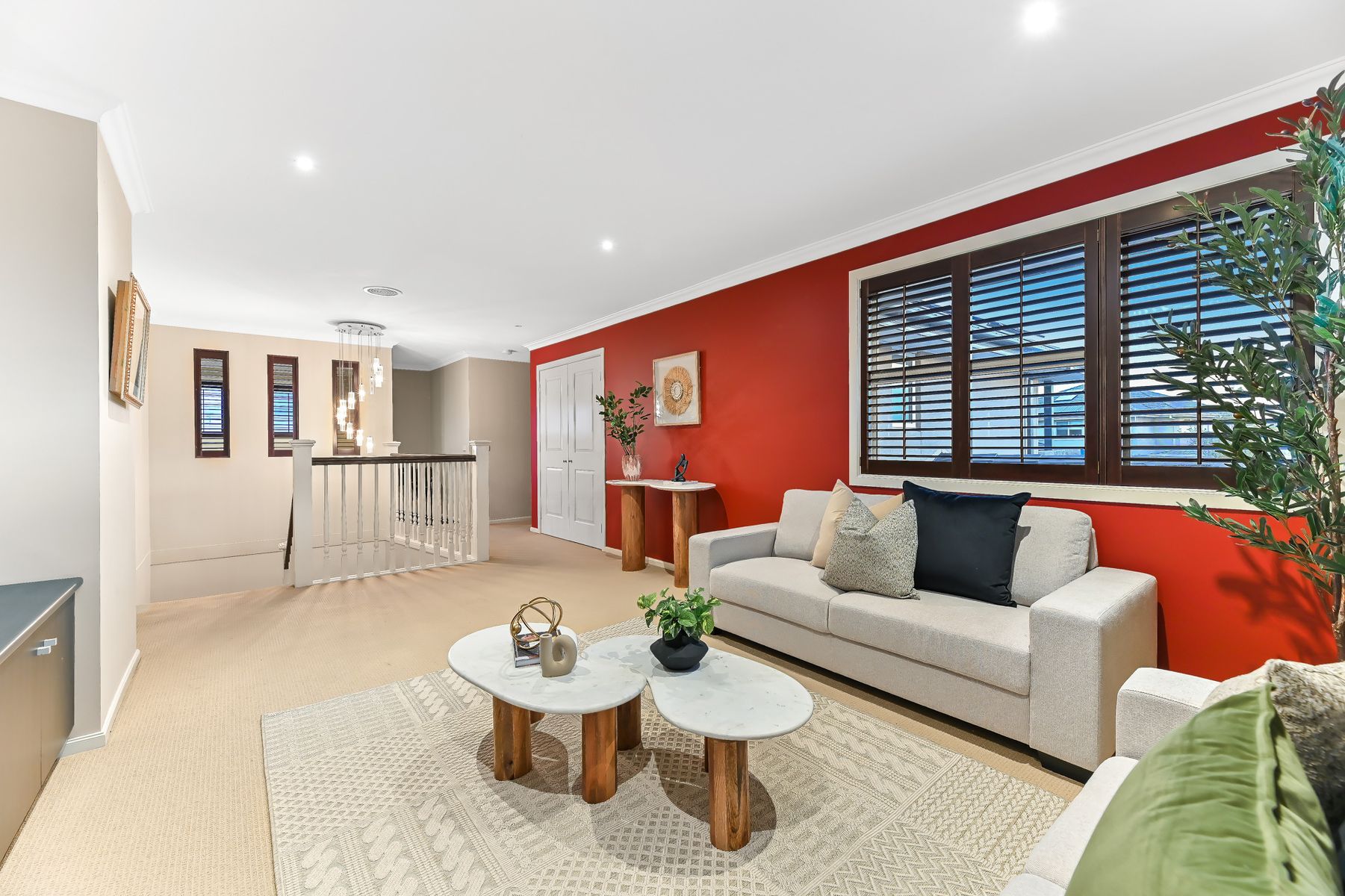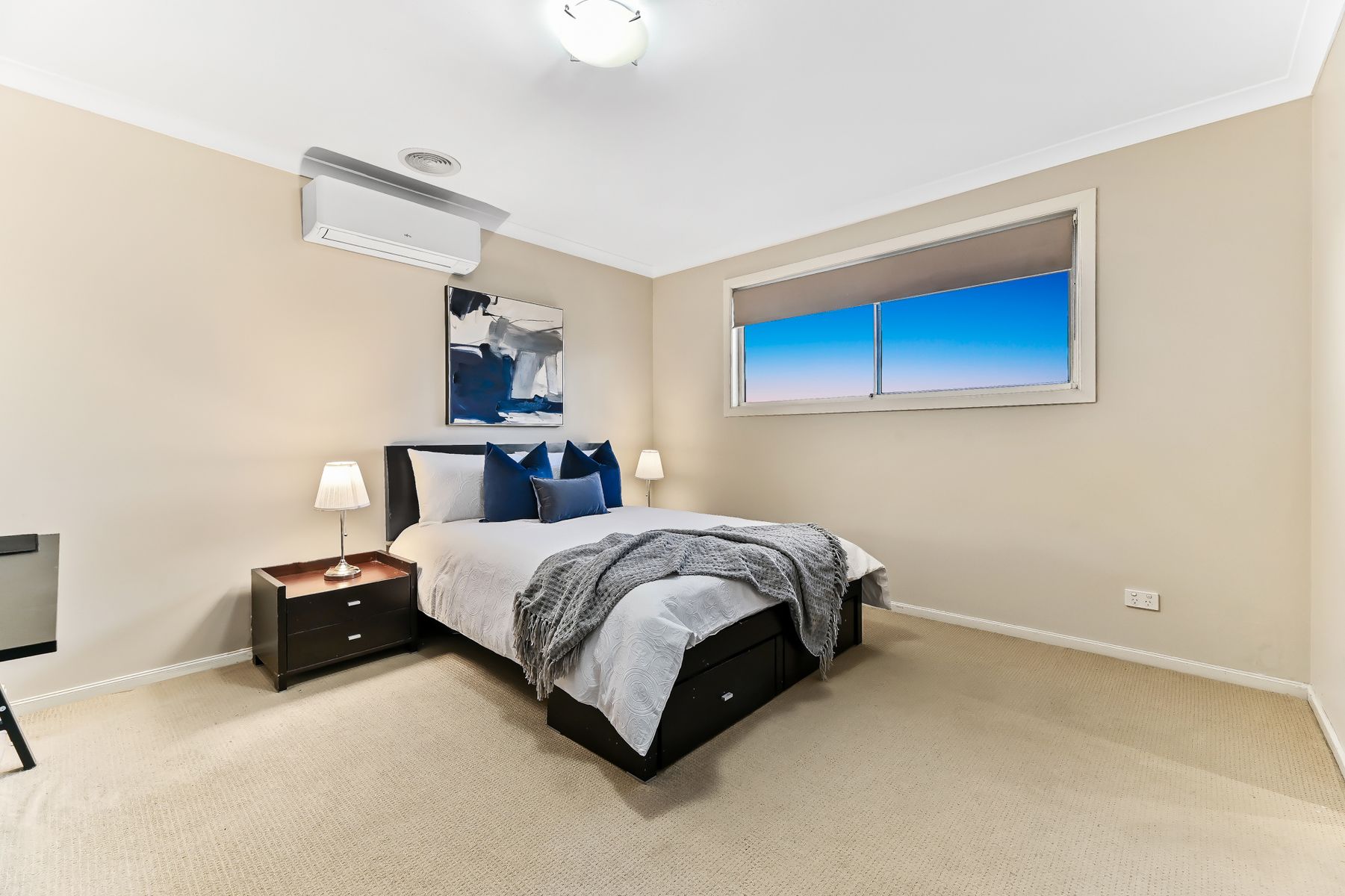It's Addressed:
Backing directly onto Waterways Lake in one of the south-east’s most prestigious and tightly held pockets, this exceptional double-storey residence offers nearly 50 squares of living space, an entertainer’s floorplan and breathtaking lakefront views.
The home is positioned on a generous 638sqm block in the heart of an exclusive estate, just minutes from the Mornington Peninsula Freeway, Braeside Park, Haileybury College and a range of elite golf clubs. Beachside Mordialloc College is the catchment school, while the cafes and dining strip along Aspendale Beach is less than ten minutes away.
Architecturally, the home reflects a modernist style with clean geometric lines and neutral rendered finishes. The standout feature is a balcony structure clad in multi-tone natural stone tiles, creating a visual contrast against the smooth charcoal and taupe surfaces. A wide paved driveway leads to a double lock-up garage with a flush panel door. Low-maintenance landscaping with synthetic turf, river pebbles and feature roses completes the impressive street appeal.
Step through a formal entry highlighted by a coffered ceiling and stacker stone wall, and you’ll find a grand and flexible layout ideal for large or multi-generational families. The ground floor features a master suite with his and hers walk-in robes, a private retreat and a luxurious ensuite with dual vanities and a spa bath. The formal lounge boasts a gas fireplace with open hearth, plush carpet and plantation shutters. Additional spaces include a separate study or potential sixth bedroom, a rumpus room and an open-plan living and dining zone that enjoys sweeping views across the lake.
At the heart of the home is a true entertainer’s kitchen featuring 40mm stone benchtops, a wraparound island with breakfast bar seating and mahogany timber shaker-style cabinetry with glass display cupboards. A 900mm freestanding Blanco oven with gas cooktop, glass gourmet rangehood and extensive storage complete the kitchen’s impressive fit-out.
The timber staircase rises beneath a glamorous pendant light to a spacious upper level with an IT nook and a dedicated games room, perfect for teenagers or guests. Upstairs bedrooms are all generously sized with ample storage, while the total of five bathrooms ensures convenience across both levels. Decorative cornices, high ceilings, under-stair storage, LED downlights and luxurious timber hardwood flooring enhance the home’s style and functionality.
Glass bifold doors open to a tiled alfresco area that overlooks the water and is perfect for entertaining year-round. The outdoor zone includes water tanks, solar panels and a serene backdrop that few properties can match. There are five bedrooms in total, all boasting walk-in robe storage and decadent ensuites. The front-facing guest suite vaunts its own private balcony.
Contact us for a priority inspection today.
Property Highlights
Prime 638sqm lakefront block with stunning water views
Five bedrooms plus study or sixth, five bathrooms and four living zones
Master suite with spa ensuite, walk-in robes and retreat
Designer kitchen with Blanco appliances and butler’s-style fit-out
Alfresco entertaining, double garage, solar panels and refrigerated ducted climate control
For more Real Estate in Waterways contact your Area Specialist.[Text Wrapping Break]
Note: Every care has been taken to verify the accuracy of the details in this advertisement, however, we cannot guarantee its correctness. Prospective purchasers are requested to take such action as is necessary, to satisfy themselves with any pertinent matters.
![Standard REA Photo resizing and watermarking [TEMPLATE] (1)](https://images.zenu.com.au/gdo0qb0makfnkyy9fjg6hzv50pm1s4t7.png)






























